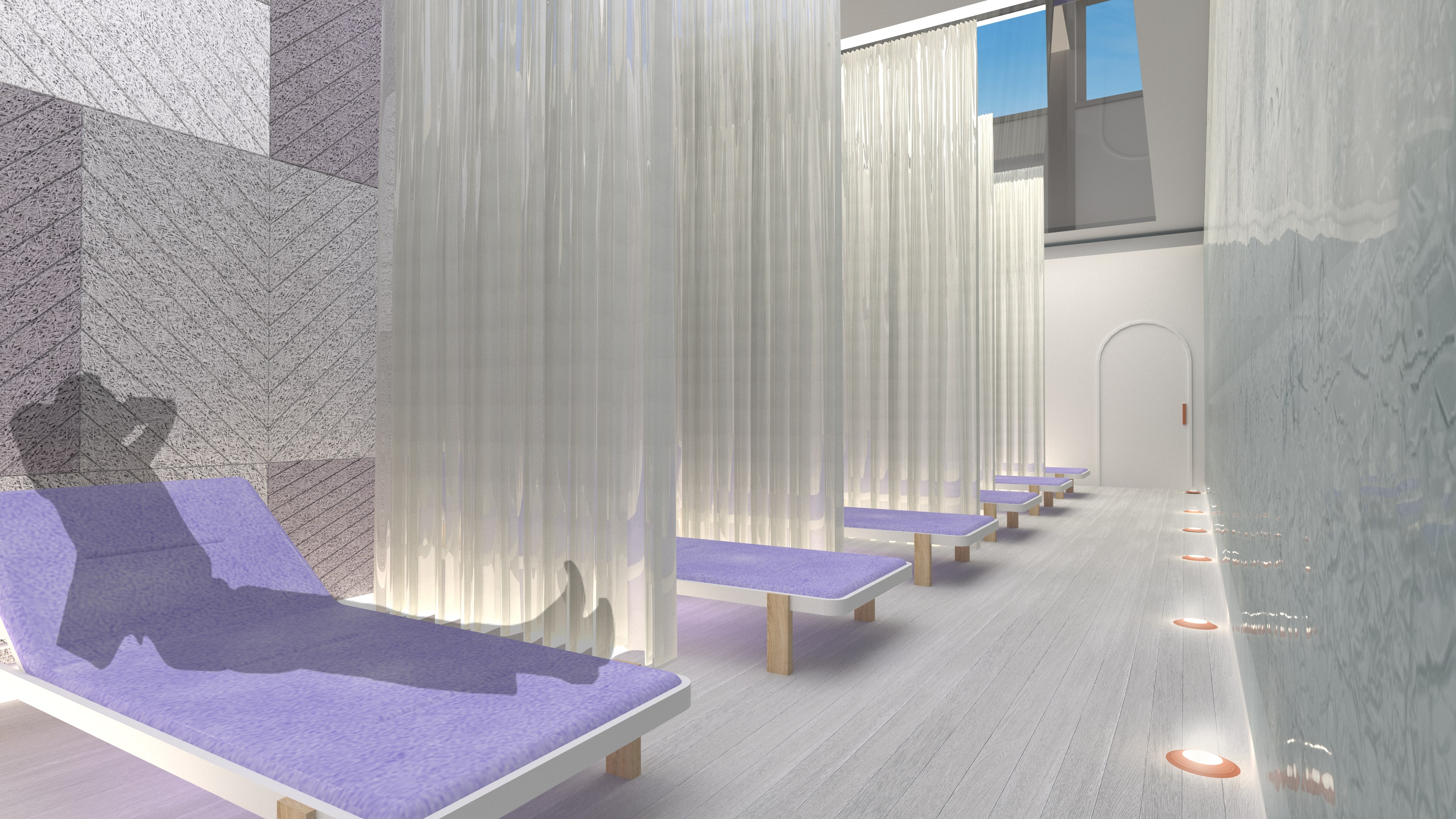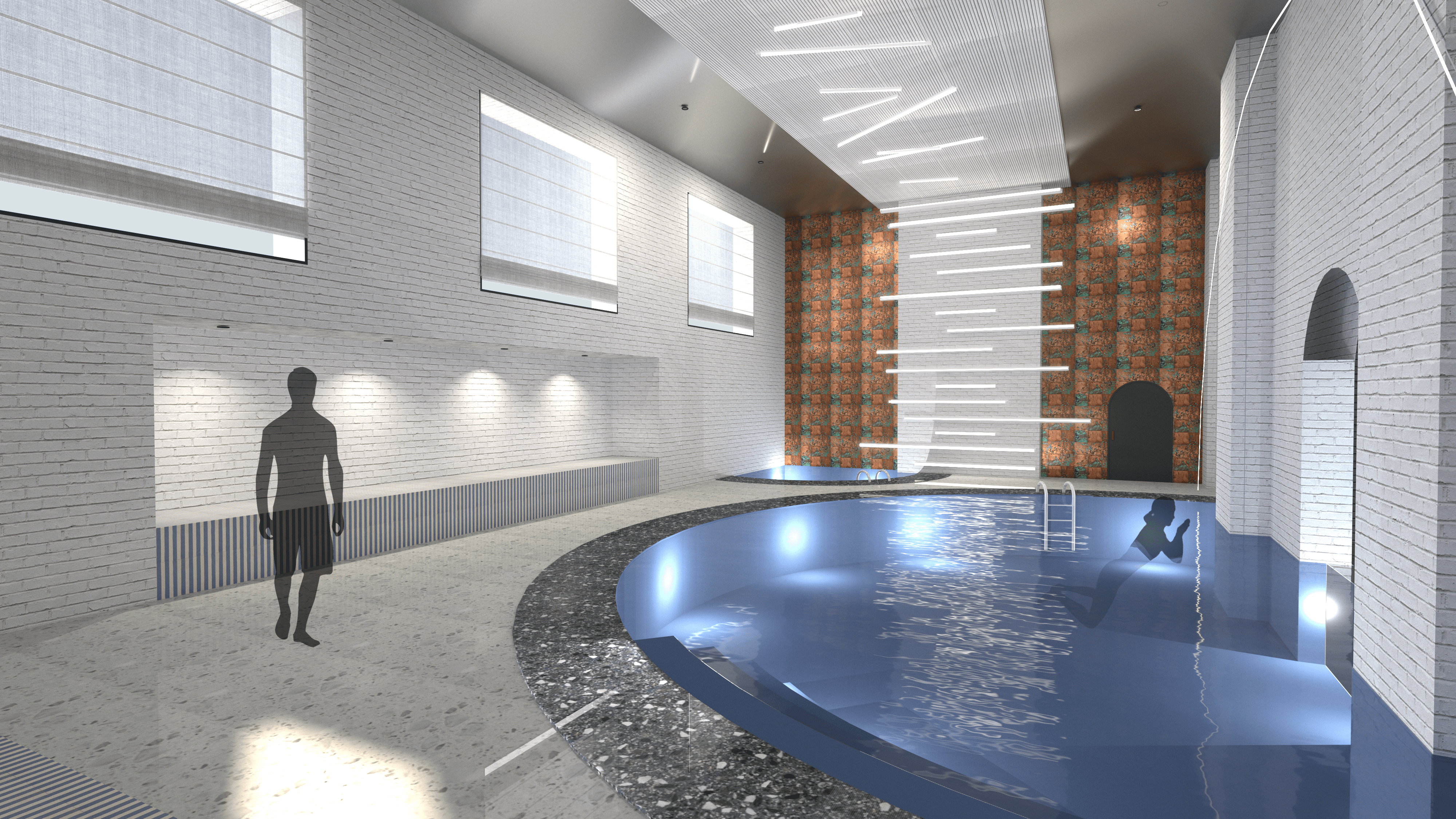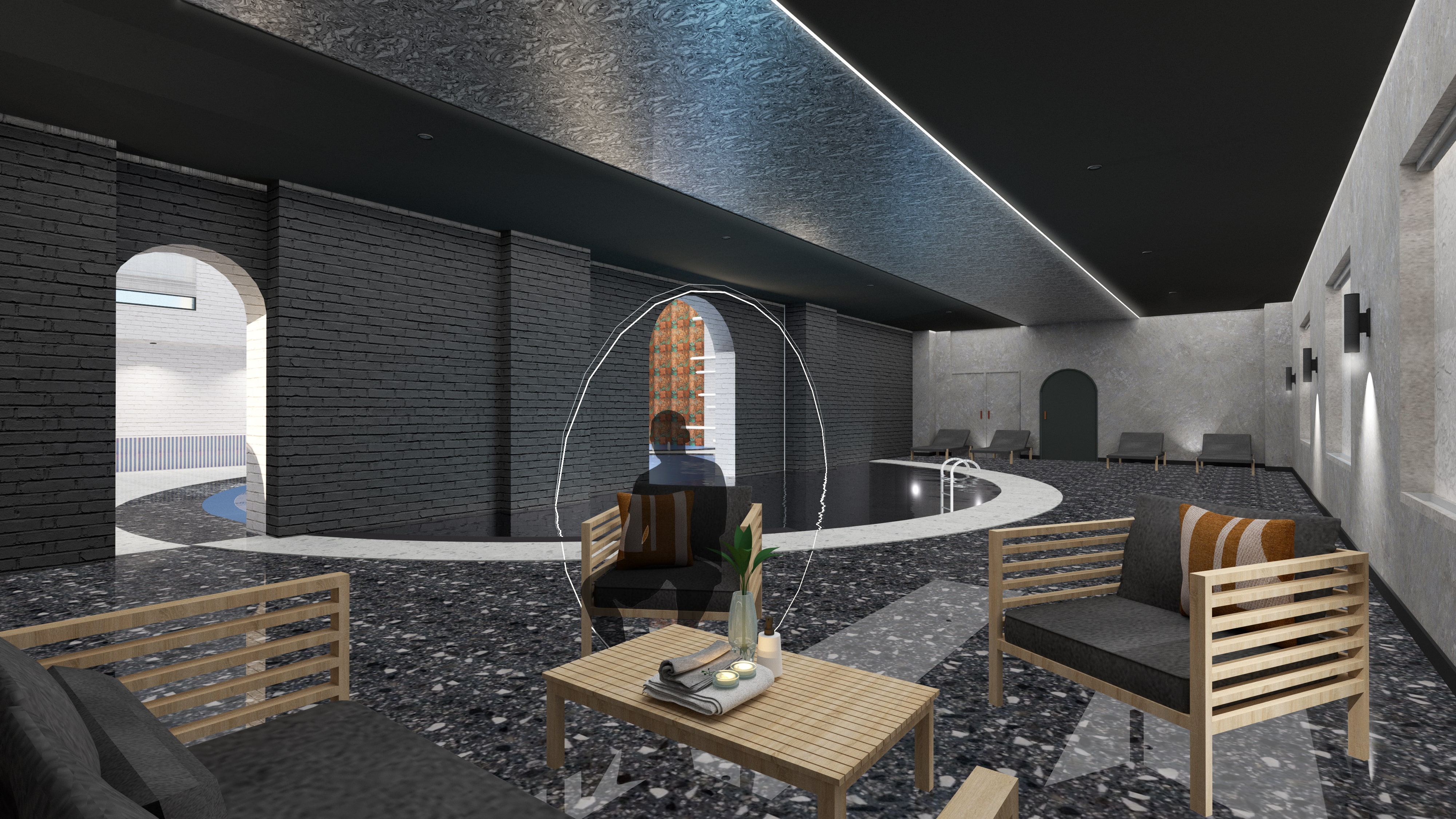



To design a sustainable, hybrid space for work and leisure in what was once a former electricity generating station. Based in East London, it is an imposing brick built industrial building that dates back to 1896. Spread over 3 floors and approx. 700 sq. meters in size the building is comprised of two large chambers.
The former Generating Chamber will become a flexible workspace environment that stimulates creativity, collaboration and mentoring for creative graduates. It will be an affordable solution to those who do not have access to the most productive environments and networks at home. It will enable creatives to connect and address a better work life balance in a healthy and sustainable space.
The former Energy Chamber will become a wellbeing space to support those in creative industries. With a focus on energising as well as relaxing, the concept aims to challenge current spa design to create an environment which accessible to all and encourages people to enjoy more solitude in their lives. Using multi-sensory design techniques to deal with the issue of burn out and encourage expansive thinking.
The design inspiration for the entire building was taken from the heart of the building’s history, electrical energy. Using the fragmented parts of electricity and energy to create two areas to generate ideas and energise.
For the Energy Chamber the over-all aesthetic is relatively industrial and raw, creating the concept that taking time to relax should be a fundamental, no-frills part of our life. The main chamber/reception area blends inspiration from the flow of energy, dissipated/fragmented energy and water mixing with electricity. Taking a blue and rust colour palette from the shades of wires and electricity when mixed with water. Also featuring a bespoke reception desk and ceiling display, which produces the impression of never-ending flow. Movement around the chamber has been mapped in a way that members can navigate in a continuous circle, to signify the uninterrupted flow of energy.
For the Generating Chamber the over-all aesthetic fuses the old with the new combining wood and metal with neutral tones. Leaving some raw elements exposed such as brickwork, pipes and ducts complements the history of its former industrial use. Using the patterns of old electricity circuit boards, the large generating chamber is split into levels using mezzanine floors connected and accessed by staircases. Work spaces or atelier’s can be found on these levels with ergonomically designed furniture. A colour palette of blue, green, yellow and brown has been inspired by colours of the electrical components of electricity. Biophilia helps clean the air and create a feeling of wellness.


